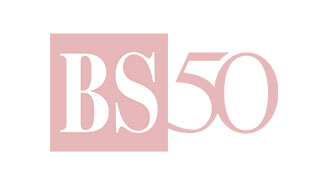Shortlisted for the World Architecture Festival Awards, the Everest Industries office in Uttarakhand wears a skin of steel over walls of glass.
Think of an office building inside a factory somewhere in the middle of an industrial estate on the far outskirts of a middling-sized town...and what comes to mind? A box-like structure, its whitewash a bleak grey or peeling in places, tiny windows, and so on?
Everest Industries’ newest manufacturing facility in Bhagwanpur, a half hour’s drive from Roorkee in Uttarakhand, is none of this. It’s elegant, it’s swish, it’s light-weight, it’s absolutely New Age and could have taken its place among the more extravagant flights of architectural fancy in Gurgaon. And it has recently been short-listed from among 700 entries (only seven others merited this distinction) at the first World Architecture Festival Awards to be held late October in Barcelona.
Everest Industries is, of course, one of India’s best known brands of corrugated roofing sheets, used mainly in rural housing — you’ll see the hinterland dotted with the company’s long-running punch-line, “Majbooti ki misal, chale salo saal”.
But in recent years, the company has diversified and now offers a range of building solutions in cement fibre boards — for the roof, the floor, walls, doors — and lately, pre-engineered steel buildings, which are manufactured solely at the Bhagwanpur unit.
The challenge, says Veerender Wakhloo, chief architect of Matra Architects & Rurban Planners, “was to blend these old traditional products with the new and advanced steel buildings, [thereby] giving a completely different face to the company.”
Manish Sanghi, executive director of Everest Industries, seconds this: “We were moving from being a product-centric company to one that offered solutions. The building had to be something that put us in that bracket.” The architects manage to do this, showcasing at the same time the potential of these building materials for “design expression”.
More From This Section
The principal structure here is the administrative office, a smallish two-storied structure glazed in glass and capped with a steel frame which has been clad with corrugated cement boards — a kind of “umbrella” shading device that is drawn low over the entire first floor. Inside is a free flowing space dominated by a steel-frame central staircase going up to the first floor.
Interconnectedness — of the spaces within and with the outdoors — is the leitmotif of the design here. So you have all the cabins and communal workspaces upstairs fronted entirely with clear glass, with strips of translucent glass or orange lamination at eye level to provide a degree of privacy.
Orange is the dominant colour, used in the walls and partitions and even the filing cabinets inside and the cladding outside, leavening and setting off the drab grey of the exposed steel framework of the structure.
The obvious problem with using a lot of glass is one of controlling glare and heat, especially in the extreme weather conditions of the north Indian plains. The architects have obviated some of these by the north-south orientation of the building, reinforced by blinds of metal-coated fabric that run all along the structure.
“We could have used double-glazed glass, but there were cost considerations,” says Wakhloo, whose firm specialises in industrial buildings and has lately designed similar steel structures for clients like the Bhartia Group and Triveni power plant.
However pathbreaking the administrative office, it’s not a patch on the cafeteria a little distance away. A little shed really, only about 350 square metres in area and coloured a bright orange, it juts out of the ground in impossible shapes and angles with patches cut out to fit swinging glass doors, awash with the natural light that floods in through the transparent acrylic sheet cladding and windows.
“It’s actually two rectangles cut in half and chamfered along the sides,” explains Wakhloo. Inside, it’s a light and airy space furnished with polished steel armchairs and tables. Seen from the outside, it’s funky shape stands out in sharp relief against the bulk of the cement-fibre plant just behind.
But, “the idea was not to be loud or funky,” emphasises Wakhloo, “but to rethink the entire building environment.” So re-invigorating and integrating the project site, an abandoned and overgrown mango orchard, was an integral part of the designing.
The landscaping, which centres around a central rain-harvesting site that has been scooped out, makes the most of the gently undulating greens, with low flowering shrubs and a few mango trees offering shade.
Such a quirky design would evoke a mixed response among the workers, or so one would have thought. (Indeed, Wakhloo says, he had to battle a lot of scepticism from his clients who were unsure whether it would work, keep out the rain, and so on.)
So it’s heartening to see workers, dusty boots and all, make their way into the building and sit casually in the chairs scattered across the empty space on the ground floors (of course, there are cleaners at hand who scurry to mop away the prints from the PVC floors).
“Most of the time, industrial workers of products like steel have no idea of the end uses of what they are producing,” says Sanghi.
“This structure was also intended to demonstrate that, which would prove, or so we hoped, to be a motivating factor. I think we have succeeded.”


