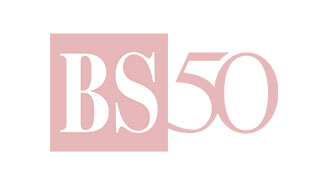A restaurant that looks like a home, with eclectic design elements and an abundance of the personal touch, impresses and amuses Neha Bhatt
Not many in India may understand it — but restaurants don’t need to look like restaurants. In New York and London, places designed to offer an unsual,”wow” experience are often the most sought-after eateries: a studio apartment- restaurant in Manhattan, a restaurant under a cemetery… you get the drift. In India, instead, you know exactly what to expect when you go out to dine: A prettily done-up place but still recognisable as a commercial establishment. Now, get ready to experiment.
The Living Room Cafe and Kitchen in south Delhi is a three-level space designed like several living rooms merged into one. Tucked away in a quiet lane of Hauz Khas Village, this is unlike your regular haunts. There are Modernist-style sofas and recliners that let you relax, sip a drink and let the live music take over. And dining tables are quirky, with pieces mixed and matched.
The restaurant’s owner, chartered accountant-turned businessman Gautam Aurora came back to India from England to try his hand at something new: “After eight years as an accountant at EMI Music, I wanted a change. I travelled to Delhi, where I met my wife,” he says. The idea for the space germinated in Hauz Khas Village, where wife Smita Singh had a creative studio, 11.11. “I loved the feel of this locality and decided to rent a place here,” says Aurora.
Aurora and his wife had a fair idea of how they wanted to design their cafe. “We are both attracted to the ’60s and ’70s design and style. And it was not difficult to source retro furniture for this place,” says Singh. She points to a simple wooden dining table she got from her aunt’s house. Other furniture was collected from markets such as Amar Colony in the city and some pieces were custom-made. The couple was clear that TLR’s feel had to be unlike the opulent interiors of other restaurants.
Also Read
Walk into the restaurant and you will agree that this non-standardised — even experimentative — structure is greatly agreeable. A variety of memorabilia — photographs, paintings, musical instruments — and a rough cement floor complete the look, which is intimate and reflects the maverick personalities of its owners.
What makes the first floor really special, however, is the atrium, a space reserved for live gigs on Wednesdays, Thursdays and Saturdays. “This place lacks windows,” says Aurora, “and I wanted to have a skylight to even that out. But when we suggested that, people called us crazy,” he adds. The design facilitates a neat display — from the ceiling around the skylight hang 13 round white lamps, cleverly placed at different levels. The effect is simple and classy. Constructing an atrium meant fewer covers at the cafe, but that doesn’t bother Aurora-— he does not want to be out-and-out commercial.
The atrium serves a dual purpose — both floors (the third is the terrace) that house the restaurant are flooded with natural light during the day, and in the evenings, it becomes a common space for guests on both floors to participate in some live music. And neighbours needn’t fear, for Aurora, who is a musician himself — and joins in on the guitar with performing artistes — was careful to soundproof TLR adequately.
The space has been designed by this couple and an architect couple whom they met in Italy. The first floor is a common room of sorts — with the bar and kitchen, the atrium, and a handful of tables and sofas in completely different styles. One wall is used as exhibition space — autographed Polaroid pictures of celebs like John Travolta and Cher (that you can buy for Rs 8,000 each) and photographs by London-based Gautam Narang hang on it when we visit. And then there are the “oddities” that break up the design — for instance, a stately grandfather clock stands at the far end of a room. “At first, we thought the clock wouldn’t fit anywhere. But I guess that’s the idea — these one-off pieces do fit in ultimately,” Aurora says. The staircase, in wrought iron, painted white, has been designed to give a vintage and homely look.
If the lower level of the cafe is given to much activity, the second floor is the quieter zone. An entirely orange wall livens up this space and the sitting area is even more eye-catching: orange and purple polka-dot chair-sofas teamed with a little dressing table (!) replace the usual seating arrangements. Aurora recalls how he spotted these sofas on the back of a rickshaw and made an impulse purchase for a mere Rs 400. A mirror with a beautiful white, wooden, carved three-panel — a wedding gift — completes this corner. The retro pattern on the sofas is replicated on other furniture pieces.
But the most inviting corner is easily the one that seats eight to 10 people — a Victorian-looking, dull purple, full-sized couch matched with an offbeat white centre table, stacked with coffee table books. Bright red and orange bean bags are thrown in, as well as a casual rug. A bit of mirror graffiti adorns the wall with TLR’s tagline — “Make Room to Live”.
The charm of TLR clearly lies in little spaces — and oh, that includes the restroom. There you’ll see a rush of colours in glass mosaic, and a shower handle instead of the tap in the sink. Now that’s what we call experimentation.


