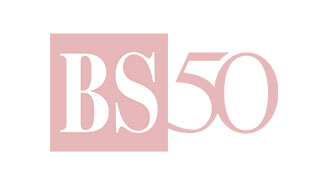The new Park Hotel in Hyderabad combines Indian and International design sensibilities to make a statement.
On a particularly hot Hyderabadi day, you may be excused for mistaking the spanking new structure that stands glistening in the sun by the city’s Husain Sagar Lake for a giant cheese grater! At least that’s what my companion said as we swept into the rather modest-looking driveway of the latest addition to The Park Hotels chain.
The dull aluminum cladding that envelops the not-quite-square structure has ‘perforations’ all over. As dusk descends and hundreds of LED lights spread their glow from behind a ‘trillion’ cuts on the façade, the structure appears more like a giant, irregular jewel by the waterfront. It dazzles — fittingly, seductively enough for a modern-day Nizam.
Priya Paul’s Park Hotels can be credited with pioneering the concept of the ‘boutique hotel’ starting with The Park Bangalore, that opened in 2002 and was designed by Conran and Partners, UK. Paul extended the same designer edginess to several other Park properties all over India. These hotels were designed with flair, packaged differently, and stood convention on its head — in colour, style, function and concepts. The Park in Hyderabad, unveiled this April, is the ninth property of this group, a part, like all the other hotels, of Design Hotels worldwide.
The Park Hyderabad is, perhaps, Paul’s most ambitious project to date, though it is a continuation of the edgy concepts that she favours. This time round, however, instead of one international firm conceptualising and executing the design for the entire space, a slew of big names were brought on board. While the main building, including the exterior, has been done by Skidmore Owings & Merrill (SOM), the firm that also designed the Burj Khalifa in Dubai, other spaces show the sensibilities of Conran and Co (the all-day diner), Chhada Siembieda from Australia (the rooms), Tarun Tahiliani (Aish, the signature Hyderabadi/Andhra restaurant, is the fashion designer’s first foray into restaurant design) as well as Rohit Bal and Manish Arora, artists Bharati Kher and Subodh Gupta, and textile designer Jean Francois Lesage. All of them have been asked to design the hotel’s ‘grand suites’. These, however, will be ready only in a couple of months.
The central motif of the hotel’s design is the ‘trillion’, a flower-shaped cut apparently preferred in the Nizam’s jewels. Jewellery plays a central part in the design inspiration. Each of the five floors of this 270-room hotel has been assigned a unique ‘gem’ colour. The ruby floor, where I stayed, thus had a red theme underlined by glass embellishments and splashes of red all around. They provided a personality to the entire floor, although ‘Peridot’, another jewelled theme, seemed a bit overwhelming (luckily, the hotel has stayed away from the likes of the jaundiced-yellow sapphire!)
More From This Section
While the colour scheme may blind at times, the rooms themselves are sensibly designed with minimal waste of space. The very latest in electronic devices and internet connectivity compete with traditional elements such as the jasmine bud lamps, local art and the evening snack—always a local mithai—carefully placed in an ornate silver dish. The attention to detail is evident even in small things such as the hotel stationery (with its quirky ‘I just love, love Hyderabad’ motifs) and the in-room dining and services brochure (the history of Hyderabad as a graphic strip).
A signature style of all the Park Hotels has been to reformulate the lobby space. In traditional hotel design, the lobby be the most wasteful of public areas — expansive, plush and sterile. But at the Park Hotels, it is transformed into a functional space, with a twist. At the Hyderabad Park, there’s a further innovation — there are not one but two main lobbies. At the entrance is what is called the ‘street’ lobby. There’s hardly any seating, but it is a dark, rich, somewhat cavernous space that cuts you off from the outside. From there, a lift takes you to the third floor, where the main reception is located. Most of the hotel’s common areas open into this. An oyster-shaped lounge flanks one side of the reception, its roof painted in Kalamkari style.
A glass tunnel joins the reception to the second wing of the hotel with the all-day diner and bar. In the middle, an alfresco courtyard brings in plenty of sunshine. In fact, the irregular square shape of the hotel with a central open space serves to effectively bring the outdoors inside. From the all-day diner, for instance, you can watch the monsoon rain approaching in sheets across the lake. The building is also contoured to harness the wind.
Though the stores are not functional as yet, retail seems to be an important aspect of the hotel with the conventional arcade once again turned on its head. Apart from a luxury retail mall that will come up adjacent to the main hotel (also to be designed by SOM), and the BOX, the Park’s ‘shop’ at all its properties, there will also be a jewellery store flanking the main entrance.
But the most spectacular area of the hotel is the infinity pool on the third floor. Overlooking the lake, the pool creates a unique visual environment for relaxing — and not just for those inclined to take a dip. Instead, this is what the hotel calls a ‘3-D’ pool, which means that it is also visible from below. Strategically positioned just beneath the pool is the hotel’s nightclub (to be designed by Sandeep Khosla) which has a roof with a few glass-fronted apertures giving voyeuristic peeps into the waters above.
The club suites are not yet ready but work is on in full swing. Through the expansive windows on the eighth floor, the glory and grime of the city play out a continuing tableau.
Info: http://www.theparkhotels.com/park/hyderabad/hotels/index.html


