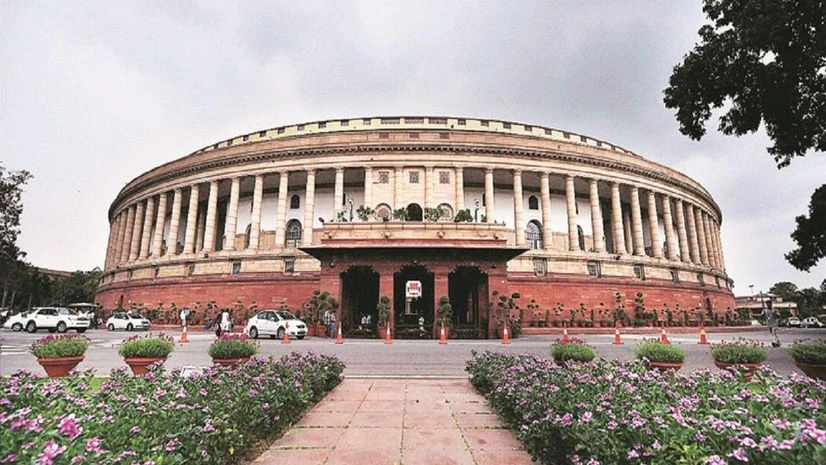India's new parliament building, a key component of the Central Vista redevelopment project, is nearing its final stages of construction and is expected to be ready by the end of this month.
The project, initiated after Prime Minister Narendra Modi laid its foundation stone two years ago, aims to create a modern and iconic structure befitting the nation's democratic legacy.
With an estimated cost of Rs 970 crores, the four-story building is designed to accommodate 1,224 Members of Parliament.
The new building will feature a grand Constitution hall, serving as a proud showcase of India's democratic heritage, as well as spacious dining areas and ample parking facilities.
It will also provide exclusive lounges for Members of Parliament, a well-equipped library, multiple committee rooms, spacious dining areas, and ample parking facilities. These amenities are there to facilitate efficient governance and foster collaboration among lawmakers.
Also Read
While the official inauguration date has yet to be announced by the government, speculation is rampant that Prime Minister Modi may unveil the new parliament building around May 30, coinciding with the completion of nine years in power for the BJP government.
On May 28, 2014, PM Modi took his oath of office and on May 30, 2019, he was sworn in a second time.
The Central Vista redevelopment project encompasses a comprehensive transformation of the area, including revamping the Central Vista road stretching from Rashtrapati Bhawan to India Gate.
It also entails the creation of a unified central secretariat, the construction of a contemporary office and residence for the prime minister, and the establishment of a dedicated enclave for the vice president.
Initially scheduled for completion in November of the previous year, the project, led by Tata Projects, has undergone its execution overseen by the Central Public Works Department (CPWD).
The CPWD has assured the Expert Appraisal Committee (EAC) that the residences for the vice president and prime minister will incorporate modern design elements and essential infrastructure, including advanced fire-fighting systems, efficient wastewater treatment, well-planned stormwater drainage, and rainwater harvesting systems.
The EAC has further directed the CPWD to ensure the integration of extensive green spaces, allocating an impressive area of 81,220 square meters for plantations and verdant landscapes.

)
